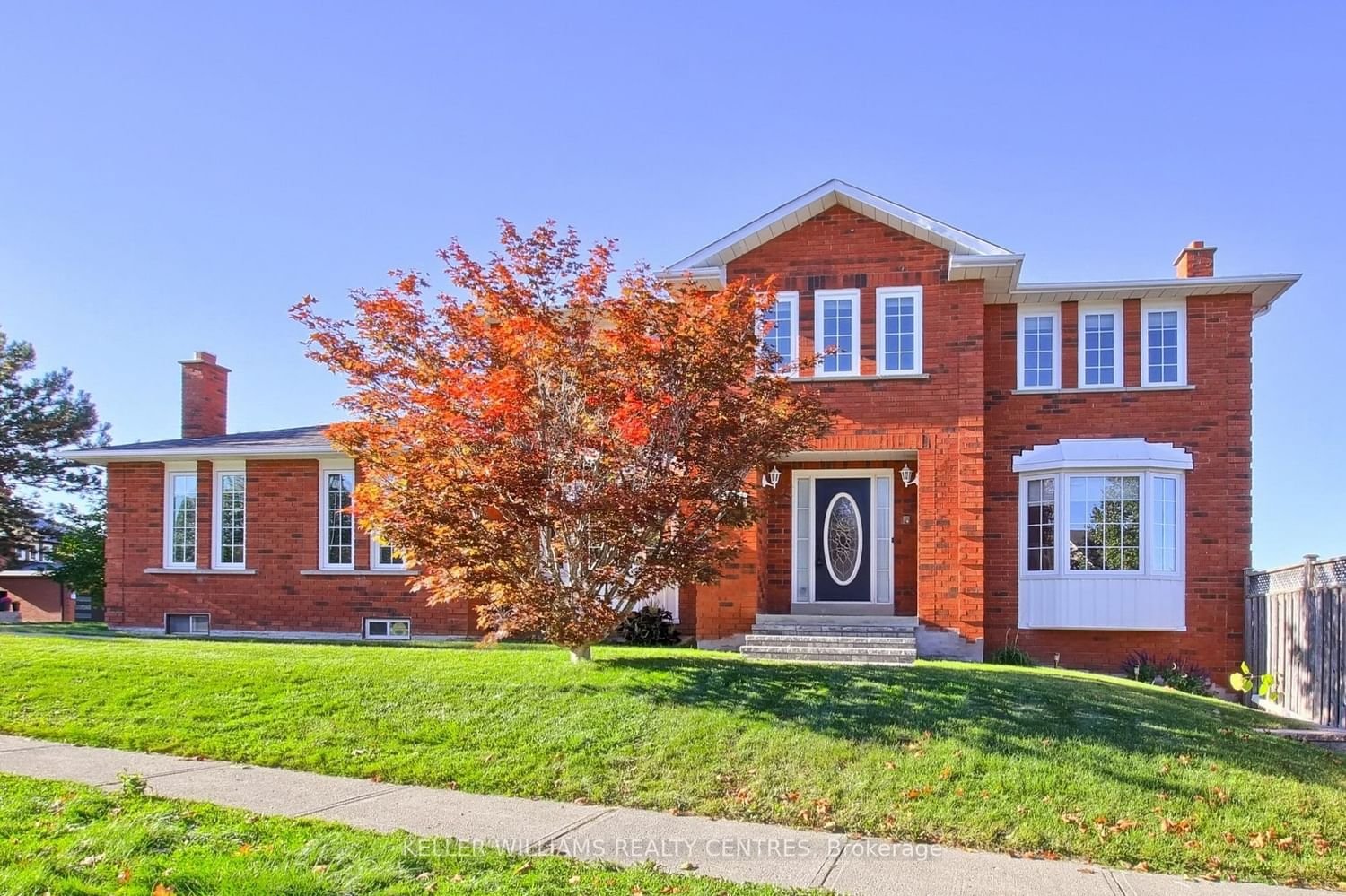$1,399,800
$*,***,***
4-Bed
3-Bath
2500-3000 Sq. ft
Listed on 10/24/23
Listed by KELLER WILLIAMS REALTY CENTRES
Lovely 4 Bdrm Executive Home Situated On Corner Pie Lot*Quiet Tree-lined Street In Demand Armitage Community*Close ProximityTo All Amenities Incl Quality Schools,Shopping,Parks,Transit&Commuter Lanes*Just Steps To Walking/Biking Trail System Leading To Newmarket's Main Street/Downtown*Home Is Loaded w/Upgrades Incl Custom Kitchen By PWD w/Builtin Appliances,Quartz Counters,Gleaming Hardwood,GlassDoors,Glass Backsplash&Custom Hood/Fan*Hardwood,Potlighting&Custom Trim On MainFloor*Updated Main Stairs*Main Floor Office&Laundry w/Access To Double Car Garage And SideDoor*Remodelled Washrooms T/o Including Ensuite w/Soaker Tub/Glass Shower*Custom Renovated Masterw/Feature Wall,Crown,W/I Closet w/Organizers,Custom Seating &Ensuite*Oversized Glass Door LeadsTo Backyard Oasis w/Clear Views And Boasts Fresh Inground Pool,Custom Natural Stone,Newer FencingAnd Perennial Gardens*Custom Landscape At Front w/Fresh Driveway And Stone Walkways*Unaltered Basement W/Cantina And B/I Shelving*
Custom Kitchen Includes Fridge,Dishwasher,B/I Microwave/Oven/Cooktop*Washer And Dryer*Heated Inground Pool w/Newer Liner And Equipment*Vinyl Windows*
To view this property's sale price history please sign in or register
| List Date | List Price | Last Status | Sold Date | Sold Price | Days on Market |
|---|---|---|---|---|---|
| XXX | XXX | XXX | XXX | XXX | XXX |
N7242638
Detached, 2-Storey
2500-3000
10
4
3
2
Attached
6
Central Air
Full
Y
Y
Brick
Forced Air
Y
Inground
$6,292.00 (2023)
< .50 Acres
111.61x39.63 (Feet) - Pie Lot (64.55 Feet Across Back)
